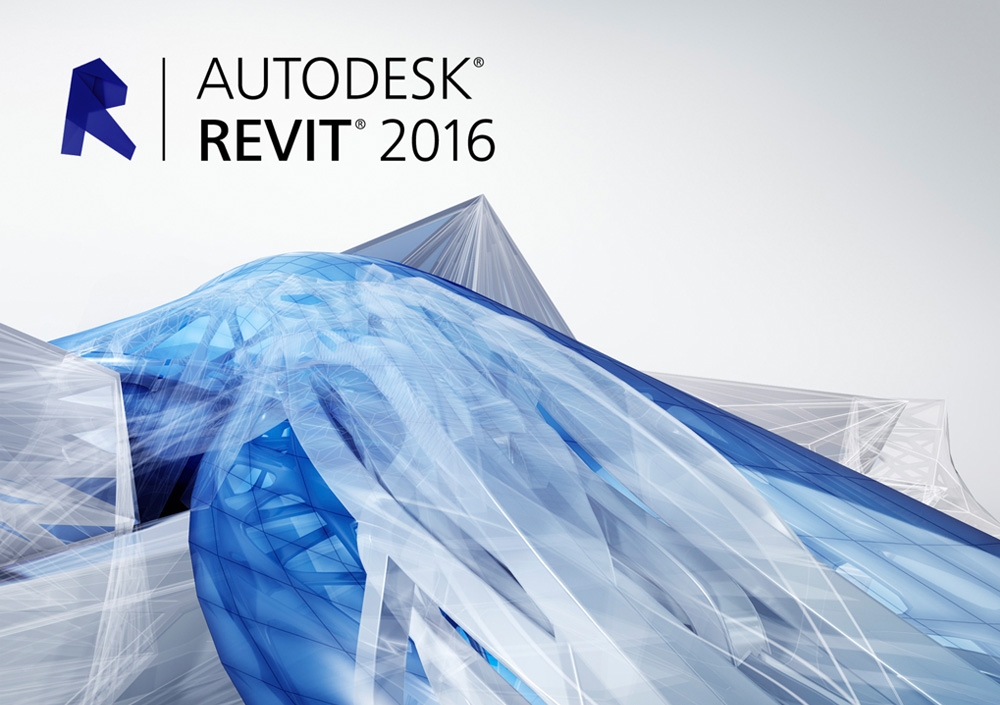You’ll cover all the essentials of a typical design workflow. Topics include how to best use the interface, creating floor plans, adding walls and curtain walls, generating color fill plans, preparing documentation, as well as annotating, collaborating, and more by providing you with the fast and thorough grounding you need in Revit Architecture.

Learning Outcomes
The primary objective of this courseware is to teach students the tools for parametric building design and documentation using AutoDesk Revit. After completing this course,students will be able to:
- Describe the benefits of Building Information Modelling
- Use the features of Revit Architecture
- Use the parametric 3D design tools to design projects
- Create detailing and drafting views
- Create construction documentation
- Create walkthrough animation
Introduction to Revit
- Building Information Modeling
- Interface
- Working with a Project
- Navigation between Views
Basic Drawing and Editing
- General Drawing Tools
- Editing Revit Elements
- Basic Modifying Tools
Setting up Levels and Grids
- Creating Levels
- Importing CAD files
- Creating Structural Grids
- Adding Columns
Drawing and Modifying Walls
- Creating Exterior Shell
- Adding Interior Walls
Doors and Windows
- Adding Doors and Windows
- Loading Families
- Creating Additional Part Sizes
Curtain Walls
- Creating Curtain Walls
- Adding Curtain Grids
- Working with Curtain Wall Panels
- Adding Mullions
Creating Views
- Duplicating Views
- Adding Callout Views
- Creating Elevations
- Creating Sections
Floors
- Creating Floors
- Shaft Openings
- Sloped Floors
Components
- Adding Components
Reflected Ceiling Plans
- Creating Ceilings
- Soffits
- Adding Ceiling Fixtures
Roofs
- Creating Roofs
- Roofs by Footprint
- Reference Planes and Work Planes
- Roofs by Extrusion
Vertical Circulation
- Adding Stairs
- Creating Ramps
- Working with Railings
Materials
- Editing Material properties
- Material Browser/ Painter
Lights
- Exterior Lights
- Interior Lights
Annotation
- Working with Dimensions
- Working with Text
- Adding Detail Lines and Symbols
Tags and Schedules
- Adding Tags
- Rooms and Room Tags
- Working with Schedules
- Creating Legends
Detailing in Revit
- Setting up Detail Views
- Creating and Annotating Details
- Keynoting and Keynote Legends
- Patterning
Creating Construction Documents
- Setting Up Sheets
- Placing and Modifying View on Sheets
- Printing Sheets
- Exporting sheets to DWG format



