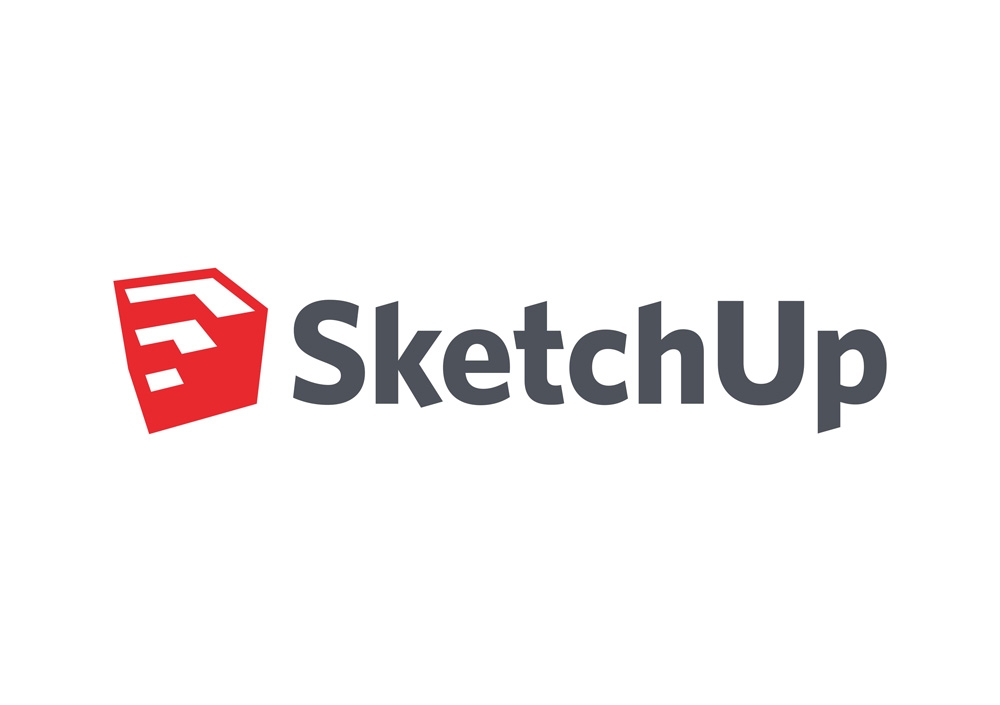SketchUp is a 3D modeling software for a wide range of drawing applications such as architectural, interior design, civil and mechanical engineering, film and video.

Learning Outcomes
The primary objective of this courseware is to teach students the tools for 3D modeling.After completing this course, students will be able to:
- Use the features of SketchUp
- Use the 3D design tools to design projects
- Model 3D objects easily
- Create walkthrough animation
Introduction and Setup
- About SketchUp: History, Capabilities and Uses
- Program Setup
- Preparing the interface
- Menu Options, Icon review
- 3D Space: Axes, Views
Basic Geometry/ Drawing Tools
- Create Lines
- Create Rectangles, Squares
- Create Polygons/Circles
- Create surfaces from lines, Circles and polygons
- Triangulation
- How SketchUp handles Curves
- Freehand tool
- Single and Multiple Selections
3D Geometry Construction Tools
- Create 3-dimensional geometry
- Create surfaces from lines in 3D
- Demonstrate stickiness of geometry in 3D
- Create geometry with the Push/Pull Tool
- Push/Pull with Modifier Keys
- Lock inferences
Modification Tools
- Move, Copy
- Using Move to Resize Curves and Curved Surfaces
- Rotate, Copy
- Scaling and Resizing
- Offsetting Lines and faces
- Follow Me
- Displaying and Smoothing Edges
- Making Multiple Copies
- Internal Arrays
- Non-Orthogonal Copies
- Multiple Rotated Copies
Groups and Components
- The differences between Groups and Components
- The importance of structuring your models with Groups and Components
- Creating and Saving Your Own Components
- How to edit a Component
- Removing Objects from a Group or Components
- Healing the edge of adjacent components
- Work with the Components Browser
Solid Editing
- Intersecting
- Cutting
- Arch Cutouts Using Groups
- Intersect with Context and Selected
Painting, Materials, and Textures
- Applying Materials
- Editing Materials
- Using Images as Textures
- Material Collections
- Material Translucency
- Double-Sided Faces
- Materials of Groups and Components
- Overview of Materials of Groups
- Double-Sided Faces of Groups
- Materials of Components
- Wrapping Images
Adding Text and Dimensions
- Text
- Measuring Length and Area
- Dimensions
- 3D Text
Sectioning
- Sectioning Overview
- Using Sections for Interior Design
- Using Section Planes to Create Floor Plans
Styles
- Pre-Defined Styles
- Editing Styles
- Saving Your Style as a Template
- Mixing Styles
- Watermarks and Backgrounds
Imaging and Presentation
- Using Scenes/Creating Camera views
- Using Layers
- Interior Manipulations, I.e. Field of View
- Lighting and Shadows
- Creating a solar study
- Fog
- Exporting to JPG and other formats
- Exporting your model
Animation
- Animation set up
- Creating Walk-Through Scenes
- Adding and Updating Scenes
- Using Sections and Styles in an Animation
- Creating and saving an animation
Using 3D warehouse
- Downloading components
- Reusing components
Using Style Builder
- Line Styles
- Using styles with SketchUp
Printing
- SketchUp Layout
- Page set up
- Printing Multiple drawings



